- Mahsa S. Y.
- HandiCrafts
- 16572 views
- 3 comments
Iranian architecture is one of the world's most beautiful and complex styles. It has developed over centuries and is closely linked to Iran's history, culture, and climate. Architecture in Persia includes unique features that show the precision and artistry of Iranian architects.
Table of Contents
- Iranian Architecture Characteristics and Features
- Styles of Iranian Architecture
- Regional Architecture in Iran
- The most Famous Iranian Architectural Buildings
- Iranian Architects and their Achievements
- Global Architecture Awards Won By Iranians
- History of Iranian Architecture
- Overview of Persian Architecture
Persian architecture is well-known worldwide because of its unique aspects. Buildings founded by human hands in Persian architecture reflect the people's attitudes about the cosmos, showing their society's intellectual prowess and cultural-social structure. Architecture connects the surrounding environment and the people of a society.
Traditional Persian architecture includes various forms in different buildings. It is notable for its beliefs, customs, and rituals, which are clearly expressed in geographical and climatic conditions. Iranian architecture is the result of the efforts of Persian artists who, relying on their faith, gave their lives and spared no effort in this way. This blog post will discuss Iranian architecture's characteristics, styles, history, and main principles, as well as famous Iranian architects, their masterpieces, and the international awards they have received.
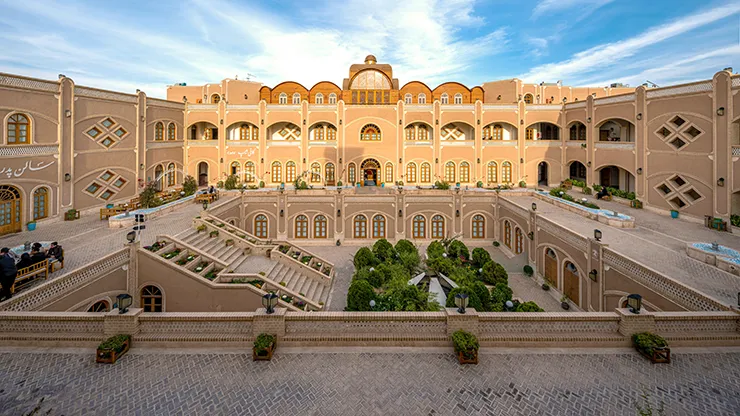
Iranian Architecture Characteristics and Features
Iranian architecture has unique characteristics that blend beauty, practicality, and symbolism. Persian art of architecture is considered one of Iran's prides. Its distinct features include geometric patterns, natural elements, and spatial harmony. These elements not only serve aesthetic purposes but also reflect deeper philosophical and spiritual values, making Iranian architecture a testament to the creativity of its people throughout history. In the following section, there is a brief introduction to each characteristic and feature of Persian architecture.
Cyrus Crafts; Luxury & Unique Products
Symmetry in Iranian Architecture
Symmetry is fundamental in Iranian architecture and is visible in palaces, gardens, and mosques. Symmetry in engineering sciences has important practical applications rather than only magnificence. For example, one of the main uses of symmetry in Persian architecture is to ensure that weight is distributed evenly on both sides of a structure.
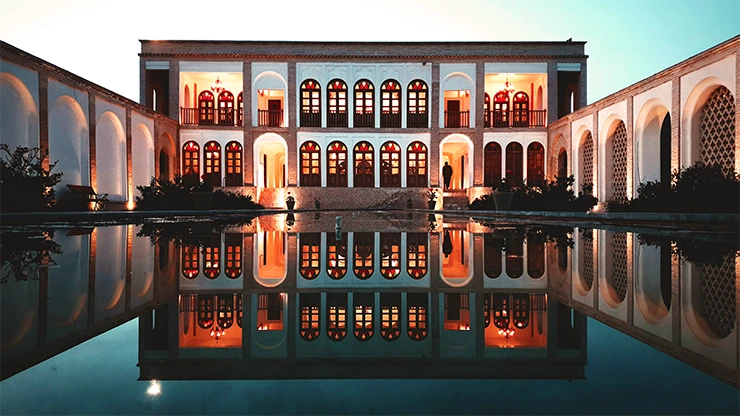
Geometric Patterns as Characteristics of Persian Architecture
Geometric patterns, like circles, squares, and triangles, are important in exterior and interior design. In Persian architecture, they enhance the strength and beauty of arches and facades. These shapes create patterns representingunity, balance, and harmony.
Beyond decoration, they represent valued mathematical and philosophical ideas. For instance, interlocking stars symbolize infinity, while circular patterns represent unity and the cycle of life. These designs can be found in tilework, stone carvings, and brickwork, adding depth and elegance to traditional Persian architecture.
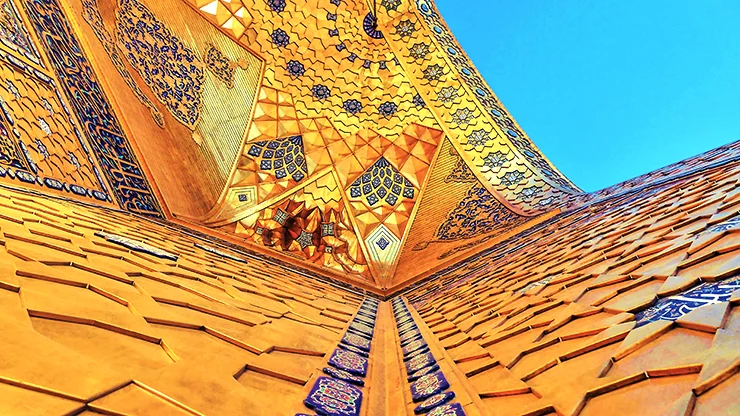
Domes and Arches in Persian Architecture
Domes and arches are other critical features of Persian buildings, and many shapes and patterns were used in different periods. Creating a dome requires complex mathematical measurements, and Persian architecture design has always been able to do it perfectly. Moreover, arches have aesthetic and shading applications; they are also applied in the Iranian art of building design.
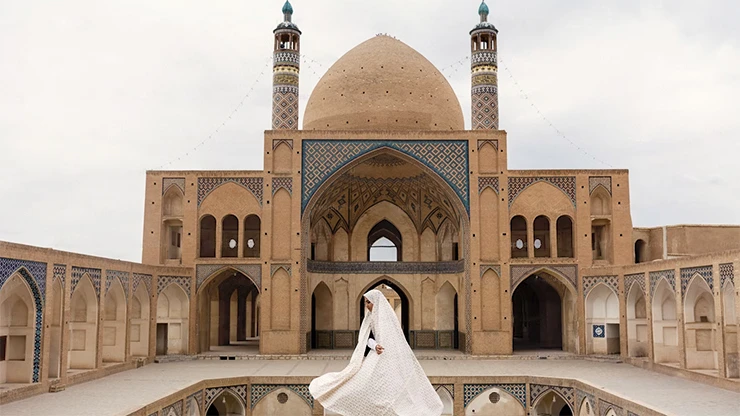
Porches as the other Feature of the Persian Arch
Porches, also called iwans, are semi-open spaces connecting indoor and outdoor areas. They were common in Sassanid temples and later in Iranian mosques and caravanserais. A notable example is the Iwan of Khosrow (طاق کسری / ایوان خسرو) in Ctesiphon (تیسفون). In mosques, iwans link the courtyard to the main hall, and caravanserais provide resting space for travelers. The Persian arch iwans are usually decorated with detailed plasterwork and tilework that symbolize Iranian architecture's brilliance.
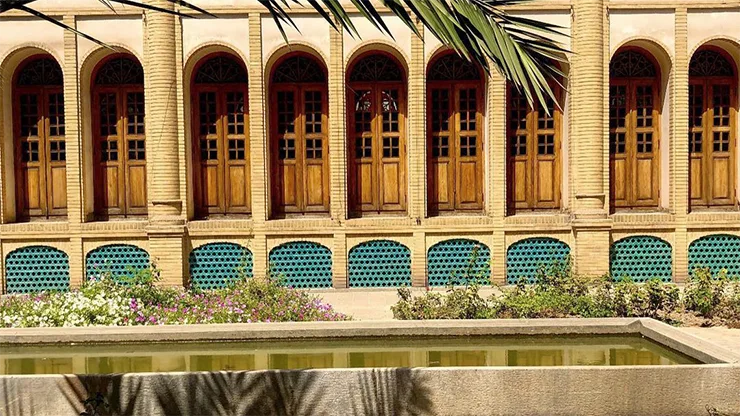
Gardens and Yards Characterizing Iranian Architecture
The yard in old houses is the center and heart of the Iranian building. The central courtyard with a porch on each side is regularly seen in Iranian architecture. Of course, it was possible that the yard would not be made the center of the house from a geometric point of view.
Still, it would be made from the point of view of living and doing daily activities and creating connections between different parts of the house, and other issues would be considered the center of the house. The most famous Iranian gardens, like Fin Garden (باغ فین) and Shazdeh Mahan Garden (باغ شازده ماهان), follow certain rules, including the "four gardens (چهار باغ)" pattern, with water channels and local plants.
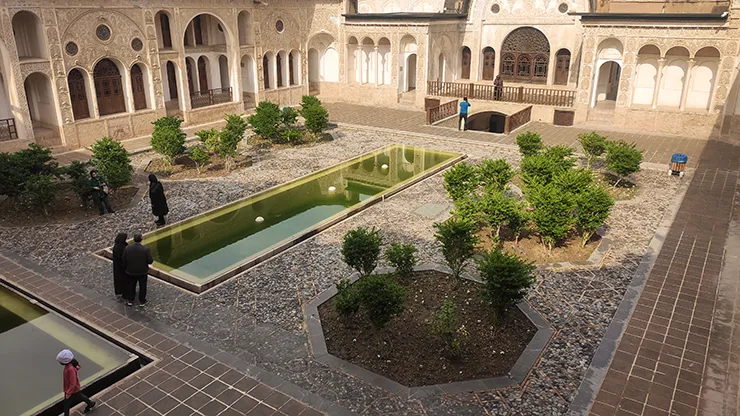
Locally Sourced Materials as Parts of Iranian Architecture
Iranian architecture traditionally incorporates locally sourced materials such as brick, plaster, and stone, carefully chosen based on the local environment. In the hot, arid desert regions, builders use mud and straw to create walls with thick, insulating layers that keep interiors cool in the summer and warm in the winter. This technique, known as "Khesht o Gel (خشت و گل)," involves mixing mud with straw to increase durability. In contrast, mountainous areas favor stone due to its strength and resistance to harsh weather, especially in winter. These region-specific materials offer practical climate solutions and reflect a deep connection to Iran's natural landscapes, blending functionality with cultural gorgeous.
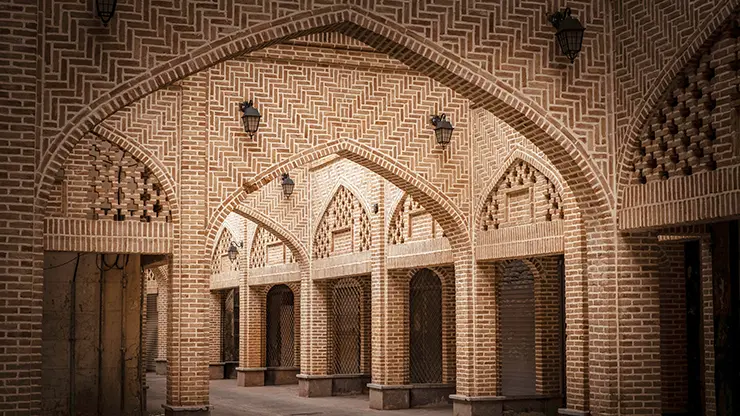
Ornaments and Inscriptions in Persian Architecture
In Persian architecture, ornaments such as tiles, carved plaster, and mirrorwork significantly enhance structures' beauty and cultural significance. Tiles often feature intricate floral motifs (Gol o Morgh / گل و مرغ), geometric patterns, and calligraphic designs that showcase Iran's rich artistic heritage. Carved plaster adds texture with detailed reliefs and arabesques, reflecting the skill of artisans. Additionally, mirrorwork involves embedding small mirror pieces into plaster, creating stunning light effects that signify the reflection of divine light. These decorative elements and inscriptions create a harmonious blend of beauty and spirituality in Persian architecture.
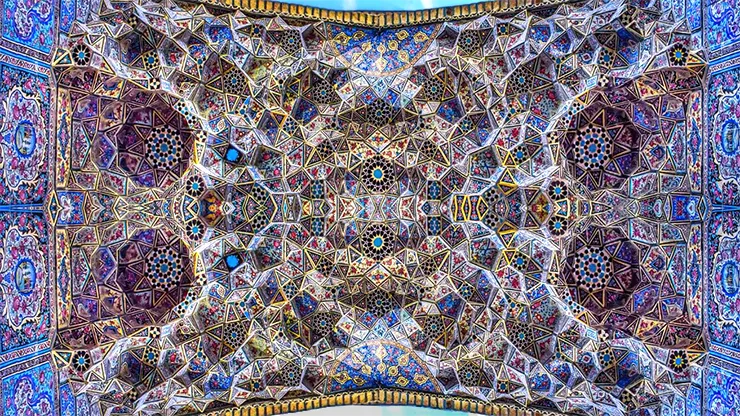
Introversion as another Feature of Iranian Architecture
One of the undeniable characteristics of Iranian works of architecture, such as houses, mosques, schools, caravanserais, and baths, is their introspective character. This indicator has deep roots in Iranian social and philosophical foundations and principles. Introversion and preservation of privacy in architecture is to reach one's essence and find peace within. In general and based on Eastern thinking, in Islamic lands, the spirit of space is manifested in the interior, and the inner courtyard is the originator of this principle.
For example, interior mirrorwork not only makes indoor spaces more beautiful and calming, but it also reflects light and creates captivating visual effects, adding a sense of depth and spirituality to the space. Mirrors provide a setting for inner reflection and self-contemplation, making them an excellent example of the concept of introversion in Iranian architecture.
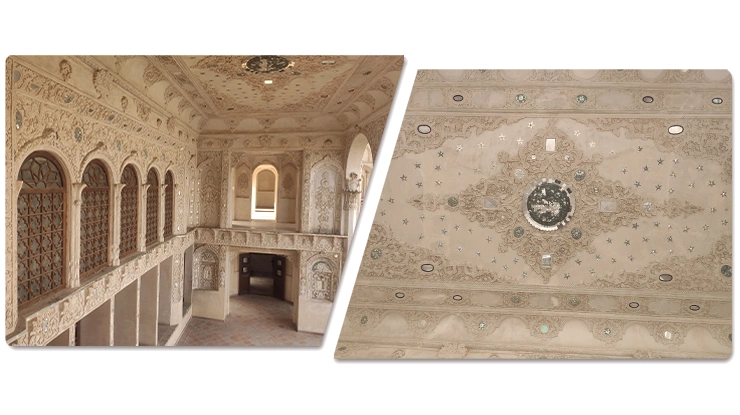
Sufficiency of Persian Architecture Art
Iranian architects collect their materials from the nearest places in the city or village; they use the materials around them and choose the closest place to supply building materials. The advantage of self-sufficiency is that all the materials are available when rebuilding the building. Since clay was available everywhere, we can see many buildings made with it in ancient Iran. Before the Islamic Period, that is a sample of self-sufficiency in Iranian architecture. For example, the following image shows a public bath whose lighting system is only sunlight, and no one can see the inner parts of the bath from the rooftop.
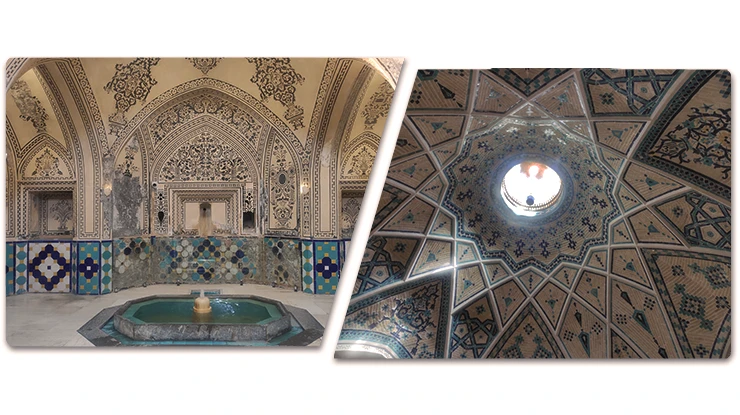
Being People-centered in the Persia's Architecture
People-centeredness means compliance between building organs and human needs. Architecture in Iran is considered an art related to life. Therefore, the width of the bedroom is the size of a bed, and the window's height is so that it is easily accessible when sitting and standing. On the other hand, the living room, which is remarkable for guests, is built to a size suitable for parties. This quality is seen in famous buildings like Naqsh Jahan Square (نقش جهان) and Chogha Zanbil (چغازنبیل) and Islamic buildings such as Jameh mosque of Isfahan (مسجد جامع اصفهان) and Sheikh Lotfollah mosque (مسجد شیخ لطف الله).
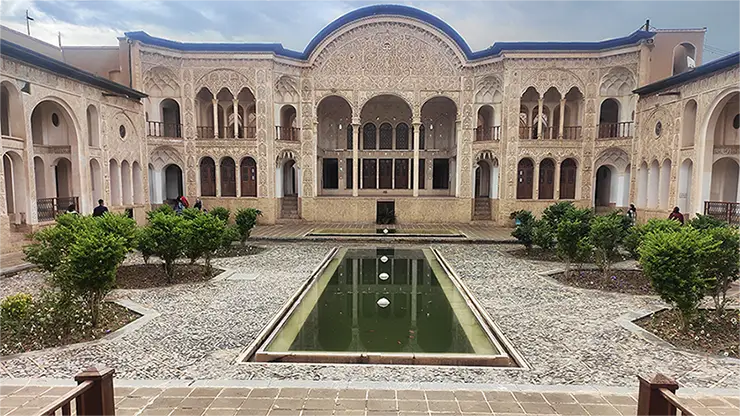
Iranian Architecture and the Nature
One of traditional Iranian architecture's most exciting and interesting features is its focus on soil, wind, and sun elements. Old Iranian architecture is evident in curved and dome-shaped windows with tiny colored glass, rooms facing direct and warm sunlight, and corridors with air movement. These signs can be seen in most of Iran's historical mosques.
Usually, a large yard with a blue pond and unique small gardens was in the center of the house, giving the atmosphere a unique sense of freshness, like the buildings in the Golestan Palace (کاخ گلستان). In addition, the entrance doors of these houses were usually made of wood, which indicated the house's individuality with separate male and female knockers.
In this type of architecture, space was usually considered a room for guests, known as Shahneshin (شاه نشین); this environment usually had unique and patterned decorations, mirrorwork, notable paintings, and the use of traditional and beautiful Iranian tiles. The kitchen's suitable and beautiful atmosphere also showed the hospitality of the family and the entire Iranian people.
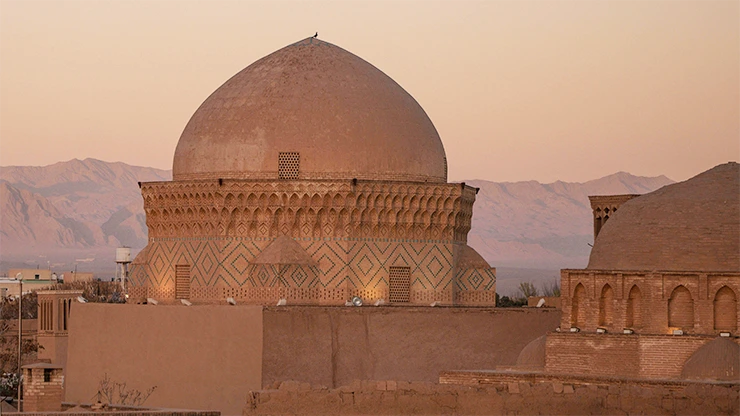
Styles of Iranian Architecture
Iranian architectural styles have evolved to reflect the people's cultural values and creativity. There are six main styles: Persia (پرشیا), Partian (پارتی), Khorasani (خراسانی), Razi (رازی), Azari (آذری), Esfahani (اصفهانی), and Contemporary. These styles developed over centuries, reflecting Iran's changing political, social, and cultural conditions. Unique techniques and materials were used in response to the environment and local needs.
Persia Style in Iranian Architecture
The Persia style belongs to the Achaemenid period and includes buildings like Persepolis, Pasargadae, and Susa. It focuses on tall columns and central halls.
Persia Architecture Styles' Popularity
The Persian architectural style is one of the world's most famous and beautiful architectural styles, and it has a special place compared to the architectural styles in other countries.
The glory of traditional Iranian architecture, which displays the art of authentic Iranian engineers and the elements and structures of Persia design, is due to features such as:
- Accurate calculations
- The correct form of structures
- Compliance with technical and scientific issues in Persian buildings
Elements of traditional architecture in Persia are 3000 years old. However, this style is used when a lasting and beautiful structure is to be designed.
Although this style is not very common anymore, it has always evoked the originality of the past, the beauty of Persia's architecture, and the ability of the designers of that time. Persia architecture is still taught in the architecture courses of many reputable universities, which shows the people's attention and interest in this style.
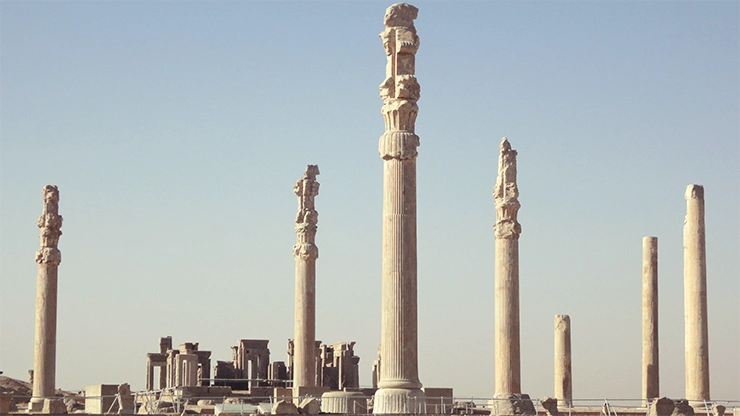
Parthian Style of Iranian Architecture
The Parthian style, characterized by its grand porches and impressive domes, flourished during the Parthian and Sassanid periods, showcasing the architectural prowess of ancient Iran. Parthian style emphasized large, open spaces and monumental structures for functional and aesthetic purposes. A prime example of this architectural tradition is "Taq Kasra (طاق کسری)," also called "the Arch of Ctesiphon (طاق تیسفون)," renowned for its enormous vault and intricate brickwork, which exemplifies the engineering skills of the time.
Utilizing "iwan" (arched entrance) and designing spacious interiors were significant features that influenced later Islamic architecture. Additionally, the Parthian style often incorporated decorative elements such as reliefs and intricate patterns, reflecting the cultural and artistic values of the era. This blend of functionality, grandeur, and artistry served practical needs and expressed the power and identity of the Parthian and Sassanid empires, leaving a lasting legacy in the history of Iranian architecture.
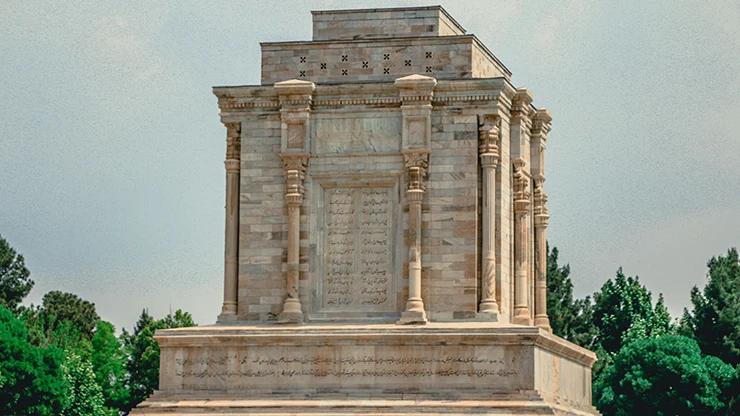
Khorasani Style in Persian architecture
The Khorasani style emerged during the early Islamic period, merging simple architectural forms with new Islamic elements. It reflects the cultural shifts in Iran following the advent of Islam. A prime example is the Jameh Mosque of Nishapur (مسجد جامع نیشابور), which blends functionality and aesthetic simplicity.
Khorasani Persian architecture Style's Key Features
The Khorasani Persian architecture style features include large iwans, spacious courtyards, and intricate tilework with geometric and floral designs. The mosque's layout supports communal worship and personal reflection, highlighting its spiritual significance. Notably, the innovative use of brick and plaster created expansive, beautifully decorated spaces.
The Khorasani style has influenced mosque design in Iran and set the stage for later Islamic architecture. It shows off the balance between tradition and innovation in Persian history.
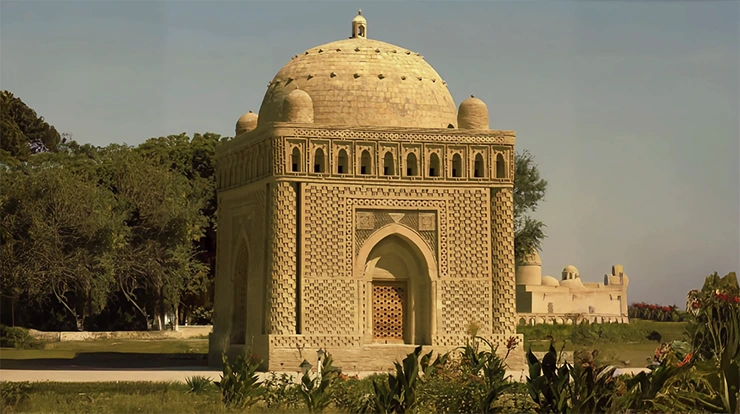
Razi Style Iranian Architecture
The Razi-style Iranian arch, which emerged during the Seljuk (سلجوقی) era, is known for its intricate dome designs and expansive porches. This architectural style represents a significant advancement in Persian architecture, showcasing innovative engineering and grandeur. The Tughrul Tower (برج طغرل) is notable for its majestic dome and decorative brickwork, and the Jameh Mosque of Isfahan has large iwans and beautifully crafted domes.
Both structures feature geometric patterns and intricate tilework, highlighting the artistry of the time. The Razi style reflects the technological progress of the Seljuk era and laid the groundwork for future developments in Islamic architecture, influencing subsequent architectural practices.
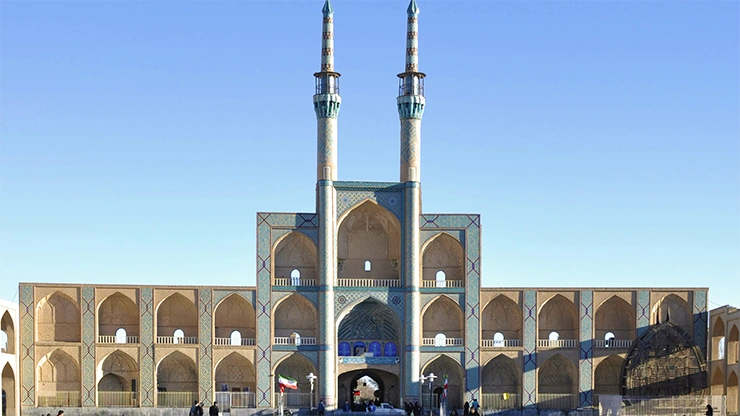
Azeri Style of Persian Architecture
The Azari, or Azeri style, flourished during the Ilkhanid (ایلخانی) and Timurid (تیموری) periods, and it is known for its vibrant colors and intricate tilework. Complex geometric and floral designs characterize this style and reflect a rich artistic heritage. The Blue Mosque of Tabriz is a notable example, and it is celebrated for its stunning blue tiles and visual impact. The blue mosque's tiles are painted in different shades of Persian blue. The mosque's architecture incorporates large iwans and a beautifully crafted dome, all adorned with intricate tile patterns that showcase the mastery of Persian artisans.
The Azeri style expressed cultural identity and spirituality. Its emphasis on color and pattern significantly influenced later developments in Islamic architecture, leaving a lasting legacy that inspires contemporary designs.
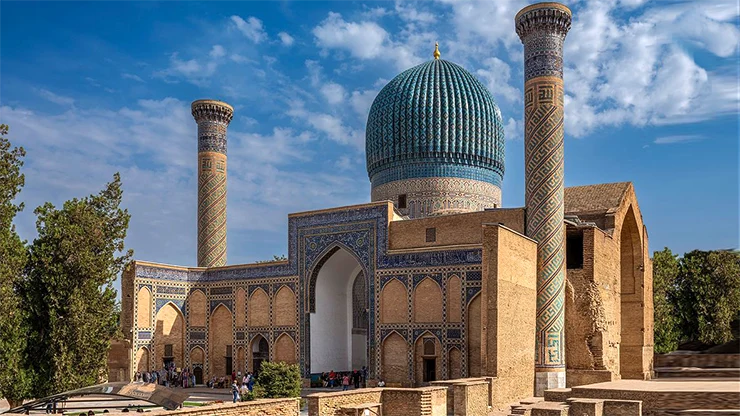
Isfahani Style in Iranian Architecture
The Isfahani style is an important architectural style from the Safavid (صفوی) period. It features grand arches and impressive domes that highlight its beauty. This style combines Persian design with Islamic principles, creating useful and visually appealing structures.
Samples of Isfahani Style Iranian Architecture
Notable examples include the Imam Mosque (مسجد امام) and the Ali Qapu Palace (کاخ عالی قاپو) in Isfahan. The Imam Mosque has tall minarets and detailed tilework with geometric patterns and calligraphy. The Ali Qapu Palace features large iwans and a striking dome. The lively tiles, intricate stucco work, and spacious courtyards in these buildings show the cultural achievements of the Safavid era. Overall, the Isfahani style is a key part of Iranian architecture and helped make Isfahan a center for art and culture in the Islamic world.
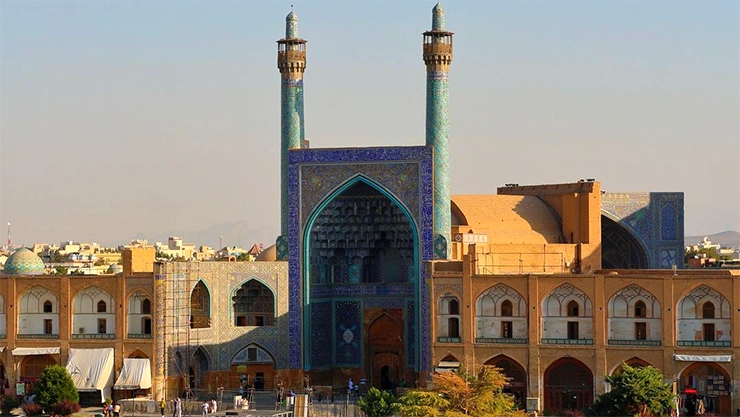
Regional Architecture in Iran
Iranian architecture is deeply influenced by the country's diverse local climates and environments, leading to distinct architectural styles adapted to each region. This regional approach ensures that buildings not only meet the needs of their inhabitants but also harmonize with the surrounding landscape and climatic conditions.
Desert Regional Architecture in Iran
In desert regions such as Yazd, architecture employs various innovative techniques to combat extreme heat and aridity. One notable feature is "wind catchers" (Badgir / بادگیر), tall structures designed to capture and direct cooler breezes into the interior spaces. These wind catchers are strategically placed on rooftops, allowing for natural ventilation and reducing reliance on artificial cooling systems. Underground rooms, known as "Zirzamin (زیرزمین)" or "Yakhchal (یخچال)," also store food and maintain cooler temperatures. These rooms are often constructed with thick mud walls that provide insulation against the harsh desert heat.
Central courtyards are essential in desert architecture. They create shaded outdoor spaces, do airflow, and offer residents a communal area. Using materials such as adobe and mud brick further enhances the thermal efficiency of these buildings, allowing them to maintain comfortable indoor temperatures throughout the day and night.
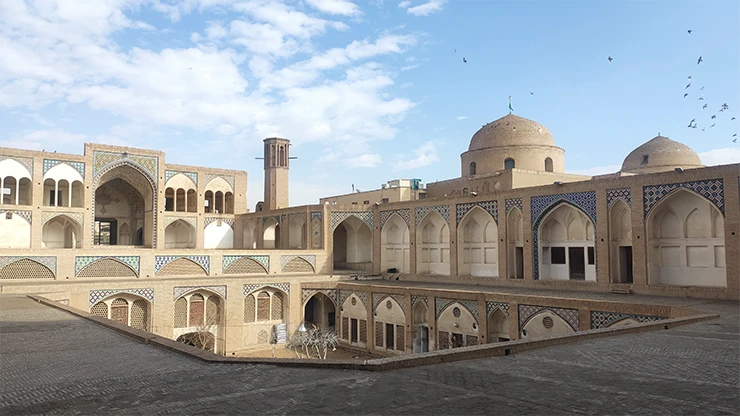
Cold Climate Architecture in Iran
In colder regions like Azerbaijan, Iranian architecture is characterized by specific adaptations to preserve warmth and provide shelter from harsh weather conditions. Houses in these areas typically feature thick walls made from stone or mud, which serve as effective insulators against the cold. The low roofs found in this architecture minimize the surface area exposed to snow accumulation, reducing the risk of structural damage during heavy snowfall. Furthermore, the layout of these houses often includes small rooms that help to retain heat more efficiently, as smaller spaces require less energy to warm. The design also frequently incorporates fireplaces or traditional stoves (Korsi / کرسی) that utilize wood or other local fuels for heating, creating cozy and warm interiors. Additionally, using locally sourced materials, such as timber and stone, provides durability and blends the buildings harmoniously with the natural surroundings.
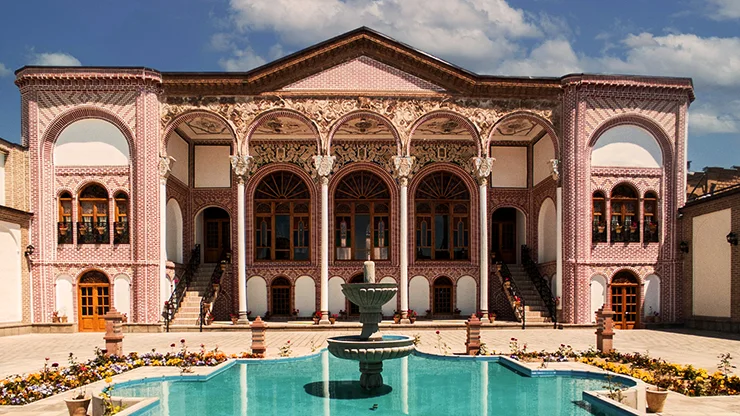
Iranian Humid Region Architecture
In the humid regions of northern Iran, particularly in areas such as Gilan and Mazandaran, the architectural style is adapted to address the challenges posed by heavy rainfall and high humidity. Buildings in these regions often feature sloping roofs designed to facilitate rain runoff, preventing water accumulation that could lead to structural damage. High porches or verandas are common, providing shaded outdoor spaces that enhance ventilation and allow residents to enjoy the surrounding landscape while staying protected from the rain.
Further, materials such as wood are frequently utilized, as they not only withstand moisture better than others but also add to the aesthetic appeal of the architecture. Large windows and open spaces allow for natural light and airflow, promoting a comfortable living environment despite the humid conditions. Architectural designs often include decorative elements that reflect local cultural influences, further enriching the visual character of these buildings.
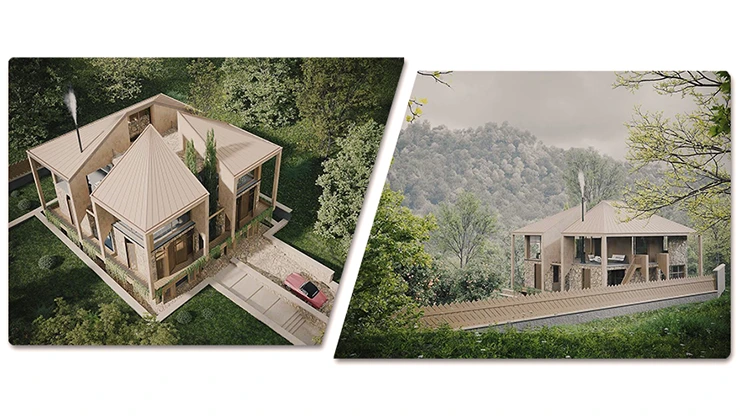
Examining local climates and environmental conditions shows how flexible and creative Iranian architecture can be. It explains how traditional practices have changed to fit the needs of different regions while keeping cultural identity intact.
The most famous Iranian Architectural Buildings
Iran, with a long history in art and architecture, has a collection of historic buildings that showcase the beauty and greatness of Persian civilization. The most famous Iranian architectural buildings include the Azadi or Shahyad Tower. Chogha Zanbil Zigorat, Chehel Sotoun Palace, Persepolis Palace / Takht-e Jamshid, Bam Citadel, Ali Qapu Palace, Khaju Bridge, Tomb of Hafez, Si-o-se Pol / the Bridge of 33 Arches, Tomb of Khayyam, and other architectural sites. Many of these monuments, planned in Islamic, Safavid, and ancient Persian styles, each have unique features. Below are some of Iran's most famous architectural monuments.
Azadi or SHahyad Tower
Built in 1971, the Azadi Tower (برج آزادی) combines ancient and Islamic styles and symbolizes modern Tehran (تهران). Shahyad Tower (برج شهیاد) used to be the boldest sign of Tehran before Milad Tower was built. Now, both of them play the same role.
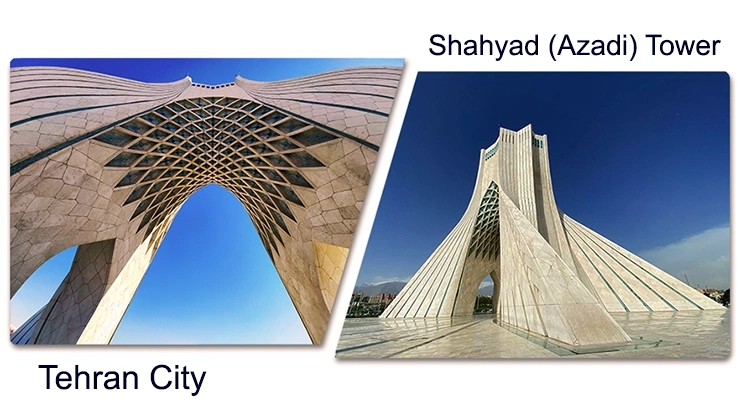
Chogha Zanbil Zigorat
Located in Khuzestan (خوزستان), this ancient Elamite ziggurat (زیگورات ایلامی) is one of the earliest religious structures in ancient Iran. Chogha Zanbil Zigorat was the first ancient Iranian building registered with UNESCO.
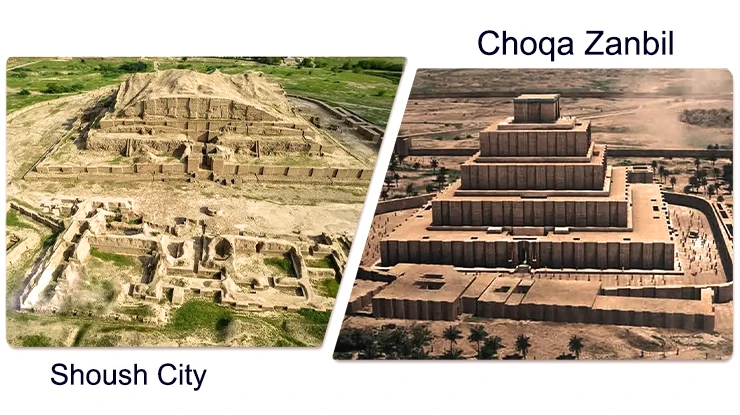
Persepolis Palace or Takht-e Jamshid
Persepolis (پرسپولیس) is an ancient complex in the Fars (فارس) province built during the Achaemenid Empire (امپراطوری هخامنشی). It is known for its grand carvings and ancient Persian architecture. The complex was built by the Achaemenid kings Darius I (داریوش اول) (522-486 BCE), his son Xerxes I (خشایار شاه اول) (486-465 BCE), and his grandson Artaxerxes I (اردشیر اول) (465-424 BCE).
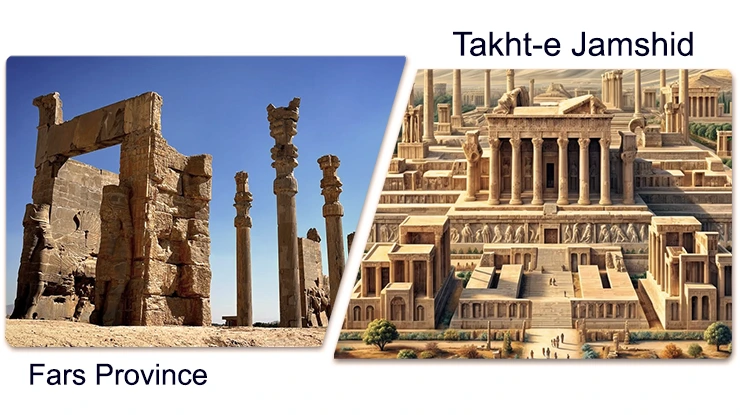
Chehel Sotoun Palace
Built under Shah Abbas II (شاه عباس دوم) in the Safavid style, Chehelsotoun (چهلستون) palace is located in the city of Isfahan. It is famous for its tall wooden columns and beautiful wall paintings. Moreover, Chehelsotoon, which means forty pillars, includes twenty pillars that, when reflected in water, make them forty.
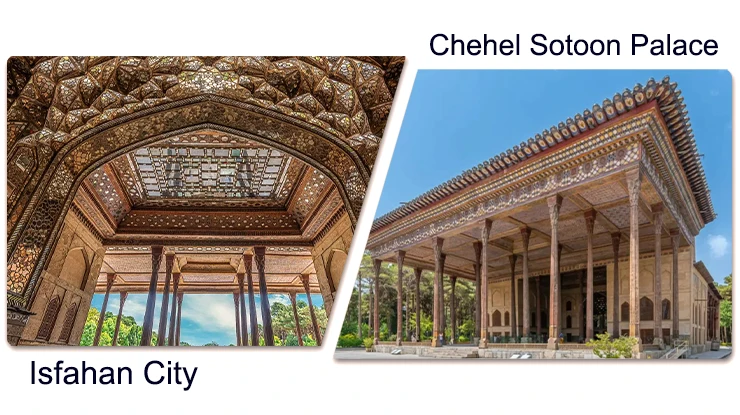
Bam Citadel
Located in Kerman, Bam Citadel (Arg-e Bam / ارگ بم) is one of the largest adobe structures in the world. It was constructed during the Parthian (پارت ها) and Sassanian (ساسانیان) eras and represents Persian mud-brick architecture.
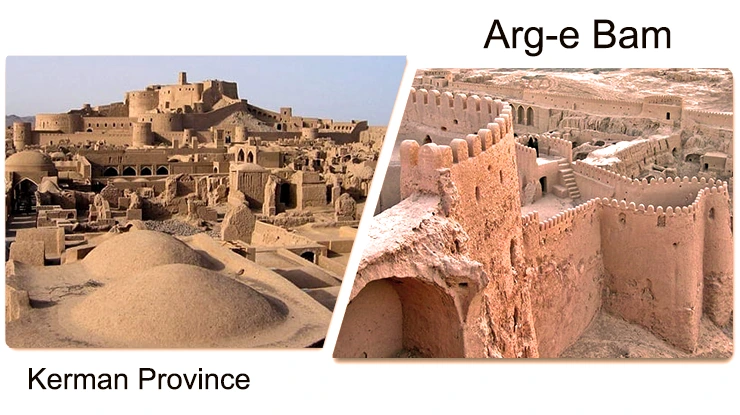
Ali Qapu Palace
Constructed by Shah Abbas I (شاه عباس اول) during the Safavid era in Isfahan city, this palace follows the Islamic-Safavid (ااسلامی-صفوی) style, with beautiful tilework, miniatures, and intricate carvings.
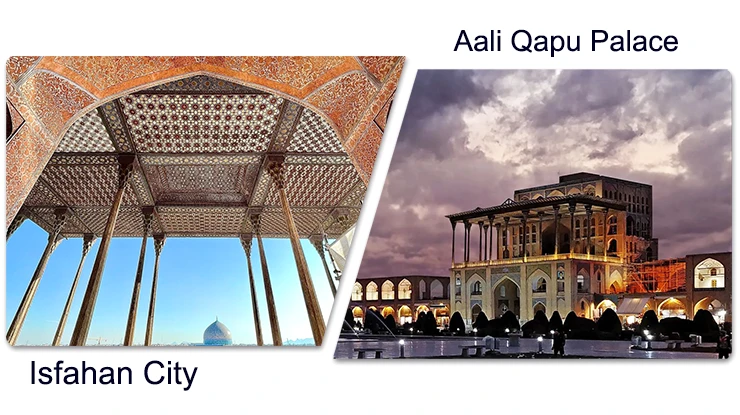
Khaju Bridge
Shah Abbas II planned this Safavid bridge in the city of Isfahan on the "Zayande Roofd (زاینده رود)" river. It is also a dam, making it one of Isfahan's most beautiful and practical structures, in which form meets function.
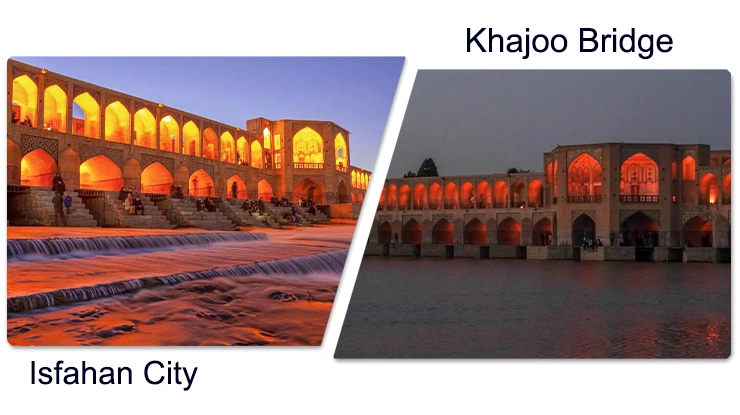
Tomb of Hafez
This tomb is dedicated to Hafez Shirazi (حافظ شیرازی), a famous Persian poet. It is constructed in the Persian-Islamic (ایرانی-اسلامی) style within a beautiful garden in Hafezieh (حافظیه) near Shiraz (شیراز) city.
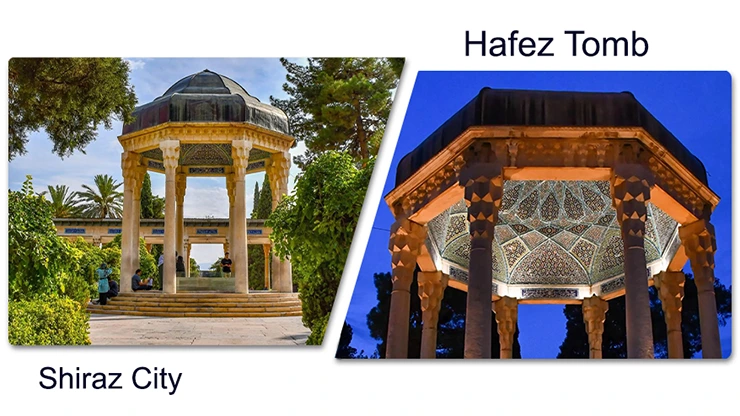
Si-o-se Pol or the Bridge of 33 Arches
Constructed under Shah Abbas I in Isfahan city, the Si-o-se Pol (سی و سه پل) bridge has 33 arches and is a masterpiece of Safavid bridge-building.
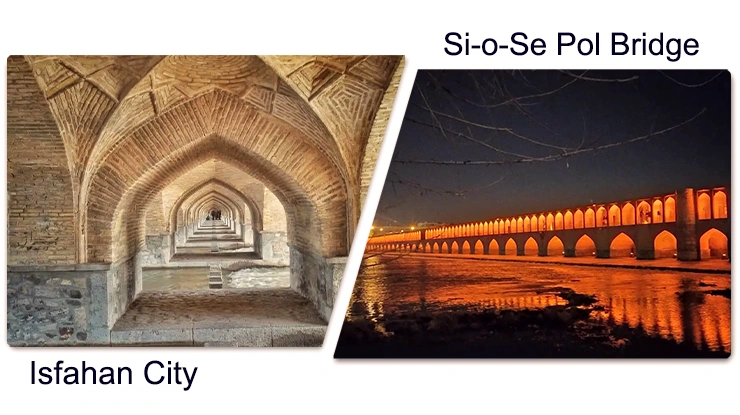
Tomb of Khayyam Nishabouri
This tomb honors the poet and mathematician Omar Khayyam Nishabouri (عمر خیام نیشابوری). Its architecture combines Islamic and modern styles in Nishabur (نیشابور) city. Khayyam's tomb is a masterpiece by the great Iranian architect Hooshang Seyhoun (هوشنگ سیحون).
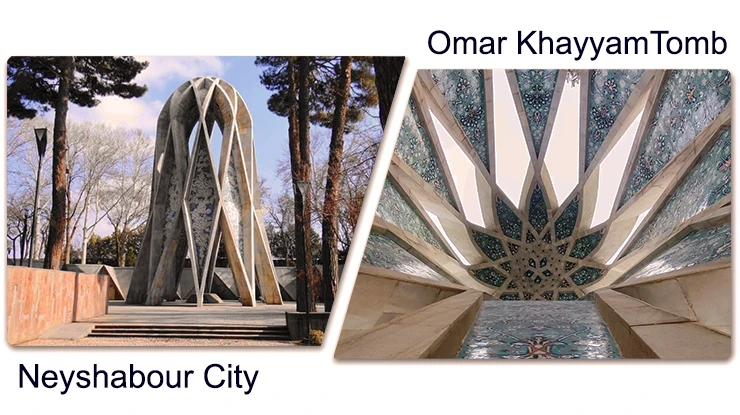
Other Important Architectural Sites in Iran
In addition to the famous landmarks above, Iran is home to many other significant architectural sites. These structures, including tombs, mosques, bathhouses, and palaces, showcase a range of architectural styles and reflect the diverse periods of Persian history. Here are a few notable examples:
The tomb of Ferdowsi, Tous (آرامگاه فردوسیف توس): It was Built in the Pahlavi (پهلوی) era in Khorasan province in the ancient Persian style by Seyhoon.
Jameh Mosque of Isfahan (مسجد جامع اصفهان): This is one of Iran's oldest mosques, built in Islamic and Safavid styles. Before the Islamic Revolution of 1979, the mosque's name was Shaah (مسجد شاه).
Ganjali Khan Bathhouse, Kerman (حمام گنجعلی خان، کرمان): Built in the Safavid era, with a practical and beautiful design.
Gonbad-e Qabus Tower, Golestan (برج گنبد قابوس، گلستان): This tall tower is from the Ziyarid (زیاریان) period and is in the style of historic buildings.
Golestan Palace, Tehran (کاخ گلستان، تهران): This is a Qajar-era (قاجاریه) palace with stunning tilework.
Tomb of Saadi, Shiraz (آرامگاه سعدی، شیراز): Memorial of the poet Saadi, in Persian-Islamic style.
Vakil Mosque (مسجد وکیل): Karim Khan Zand (کریم خان زند) built this mosque during the Zand (زندیه) era. It is a great example of Zand architecture, and you can see it in the following image.
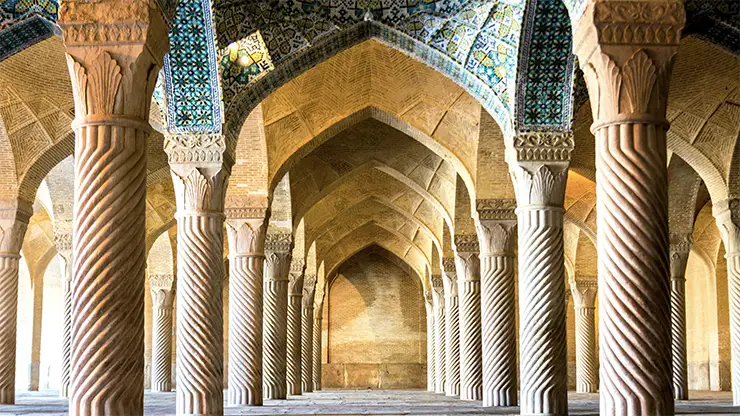
Each of these monuments represents the grandeur and art of Persian architecture, serving as lasting symbols of Iran's rich culture and history through different eras.
Iranian Architects and their International Achievements
In recent years, Iranian architects have drawn global attention with their impressive works and have won numerous awards in prestigious international competitions. Below are some of the most prominent Iranian architects and their achievements.
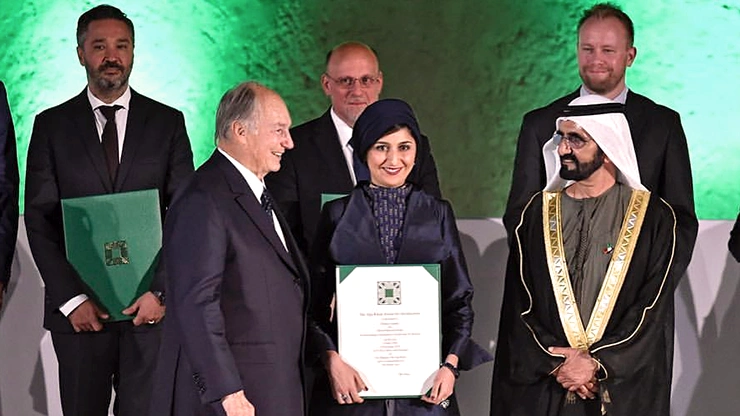
Houshang Seyhoun
Houshang Seyhoun (هوشنگ سیحون) was a prominent Iranian architect of the 20th century. He was known for designing the tombs of famous Iranian figures like Omar Khayyam (عمر خیام), Nader Shah Afshar (نادر شاه افشار), and Kamal-ol-Molk (کمال الملک). He was a crucial figure in the modern architectural movement in Iran. His works have been praised in several European and US exhibitions and featured in reputable architectural journals.
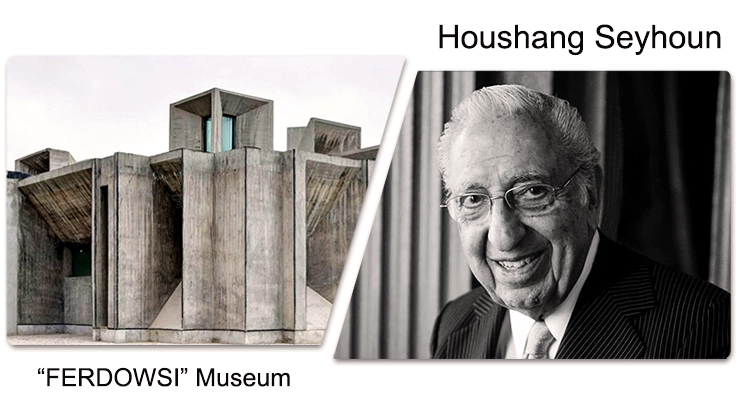
Hossein Amanat
Hossein Amanat (حسین امانت) is a notable contemporary Iranian architect known globally for designing the "Azadi Tower" (previously Shahyad Tower) in Tehran. The tower is seen as a symbol of modern and historical Iranian architecture. He is honored with:
- Aga Khan Award for Architecture for designing the Azadi Tower
- Featured in the "World's Influential Architects" list by various international publications
Kamran Diba
Kamran Diba (کامران دیبا) is one of the pioneers of modern architecture in Iran during the 1960s and 1970s. His works, such as Laleh Park, the Tehran Museum of Contemporary Art, and the Shushtar New Town, still symbolize modernism in Iran. The Tehran Museum of Contemporary Art has been recognized as one of the top modern buildings in the Middle East by various international publications.
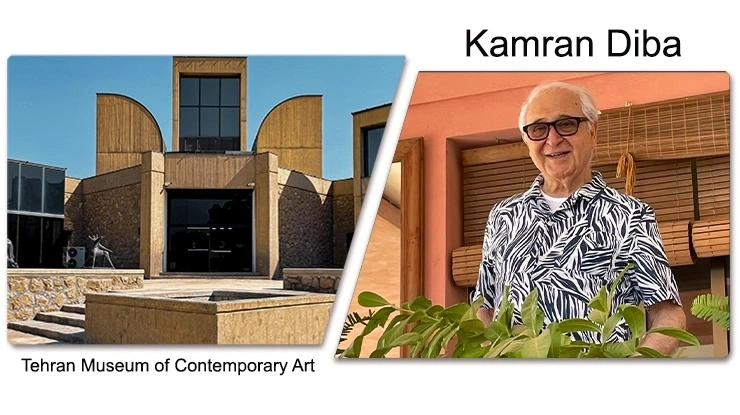
Leila Araghian
Leila Araghian (لیلا عراقیان) is a young and notable Iranian architect who gained global recognition for designing the "Tabiat Bridge" in Tehran. The bridge is seen as a cultural and social symbol of the city. Her received awards are:
- Aga Khan Award for Architecture (2016)
- Architizer A+ Award in New York
- Middle East Architect Award (2015) for public structures
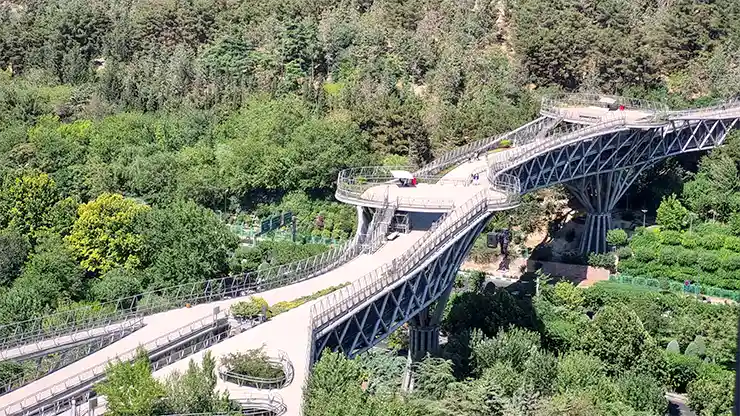
Farhad Ahmadi
Farhad Ahmadi (فرهاد احمدی) is a contemporary Iranian architect known for his unique style and bold designs. His projects include the Shiraz National Library and the Kish International Conference Center. He has received the Aga Khan Award for Architecture for the Shiraz National Library and Several other international awards, including the Middle East Architecture Award.
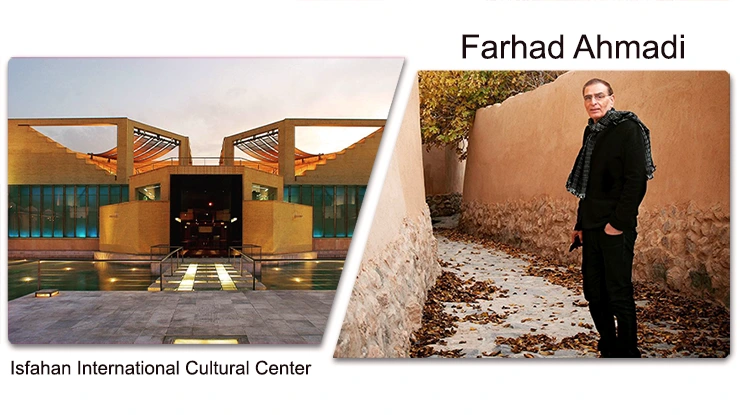
Reza Daneshmir and Catherine Spiridonoff
Reza Daneshmir (رضا دانشمیر) and Catherine Spiridonoff duo is known for designing modern buildings that blend traditional and contemporary elements. Some of their famous works include the Bamland Shopping Center and the Mellat Cineplex in Tehran. In 2008, they acquired the WAF (World Architecture Festival) Award for the Mellat Cineplex and various Middle East architecture competition awards.
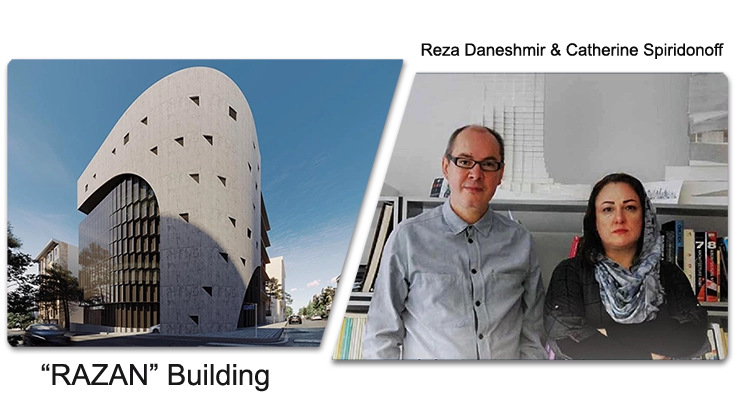
Alireza Taghaboni
Alireza Taghaboni (علیرضا تغابنی) is a new-generation Iranian architect known for his innovative and daring approach to designing residential, office, and public buildings. In recent years, he has won multiple international awards. Taghaboni has obtained:
- Mies van der Rohe Award (European Union Prize for Contemporary Architecture) in 2014
- Architectural Review Emerging Architecture Award
- World Architecture Community Award
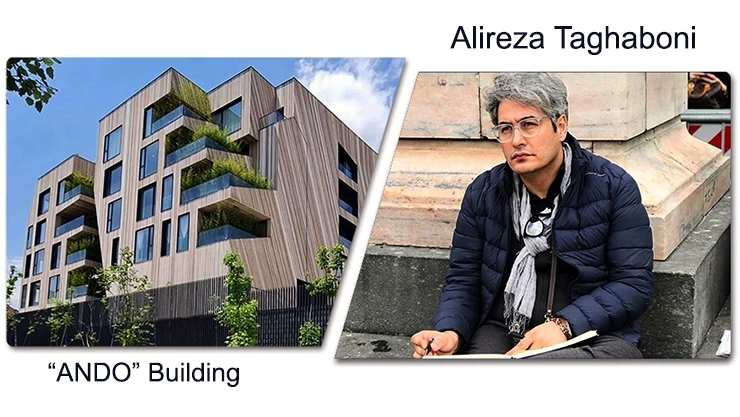
Hamed Soltani
The young Iranian architect Hamed Soltani (حامد سلطانی) is recognized for his projects, such as "Darsib" and the "Ava Center Building," which focus on sustainable design and blend modern and traditional elements. In 2019, he was a Pritzker Prize Nominee and received prizes from US and European architectural institutes.
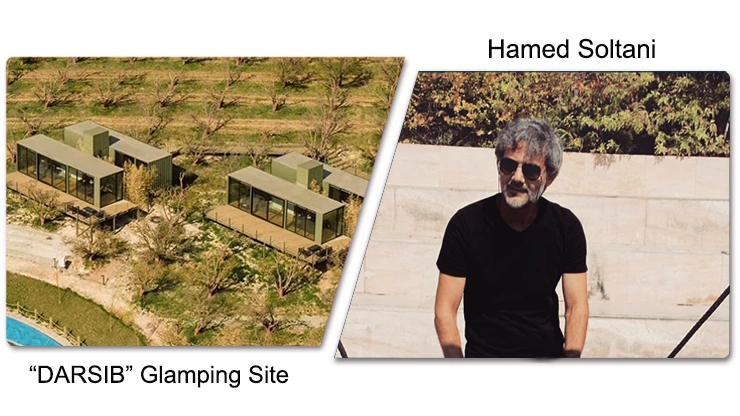
Global Architecture Awards Won by Iranians
Iranian architects have not only built beautiful buildings in Iran but have also gained global recognition. They have won many top architecture awards for their unique and creative designs. These awards show how Iranian architecture combines tradition with modern ideas and holds a special place in the global architectural community. Let's explore some of the major international awards and the achievements of Iranian architects in these competitions.
Aga Khan Award for Architecture
This award, held every three years, is given for architecture projects in Muslim communities. Aagha Khan Architecture Awards is one of the most prestigious architecture awards in the world. Several Iranian architects have received this award, including Farhad Ahmadi for the Shiraz National Library and Leila Araghian for the Tabiat Bridge.
Pritzker Architecture Prize
Known as the "Nobel Prize of Architecture," no Iranian architect has yet won this prize. Still, some works by Iranian architects like Alireza Taghaboni and Hossein Amanat have caught the jury's attention.
RIBA International Awards
The RIBA International Awards are prestigious prizes awarded by the Royal Institute of British Architects (RIBA) to recognize the best new buildings worldwide. These awards focus on innovative design, sustainability, and social impact in architecture. Winning a RIBA award is a great honor for any architect, as it showcases their work globally and sets a high standard for future architectural projects. In November 2024, Mohammad Khavarian, during his time as the first Iranian to win this prize, won the RIBA 2024 for the building of the Jahad Square metro station in Tehran.
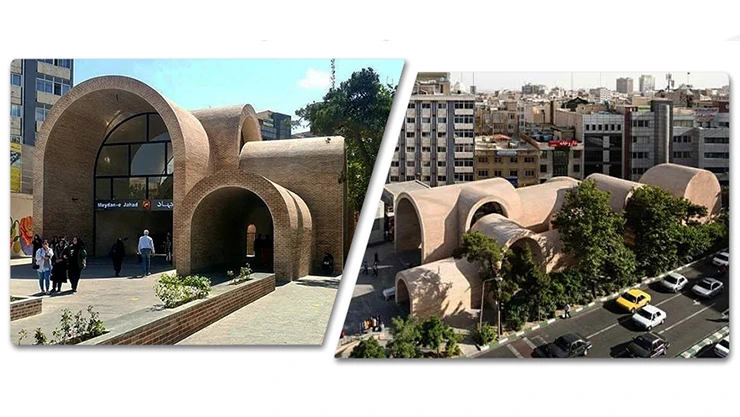
Mies van der Rohe Award
This European Union prize is awarded every two years to the best contemporary architectural works in Europe. Alireza Taghaboni won this award in 2014.
Architizer A+ Awards
This prestigious annual award is given to top architectural projects worldwide. Leila Araghian's Tabiat Bridge won the top spot in this competition.
Middle East Architect Awards
This award is given to the best architectural projects in the Middle East. Iranian architects Reza Daneshmir and Alireza Taghaboni have received it.
Iranian Architecture Influences on the World
Iranian architecture has dramatically influenced the architecture of neighboring countries like India, Central Asia, and the Ottoman Empire. It can be seen in famous buildings like the Taj Mahal in India and the Sultan Ahmed Mosque in Turkey. Overall, Iranian architecture is not just a building style but also a reflection of Iran's rich culture, art, and identity.
History of Iranian Architecture
In the past, Iran's traditional art and architecture had the most creative and iconic masterpieces. It is because the buildings were built without advanced and modern tools. Such houses are elegant and attractive and inspire designers and architects today.
The time-honored architecture that has been used in Iran in the past is an indicator of the culture of the ruling society at that time. It also has roots in history and all the characteristics of that region's society. Specialists divided the history of Iranian architecture into two categories: The pre-Islamic and Islamic periods.
Pre-Islamic Period Iranian Architecture History
Iranian architecture before Islam had unique features influenced by different cultures during the Medes, Achaemenids, Parthians, and Sassanid periods. During these times, the architecture included huge buildings like palaces, temples, and fire temples.
Achaemenid Period (550-330 BC)
Achaemenid architecture is best seen in Persepolis and Susa, showing grandeur and order. They used tall columns, large halls, and symbolic carvings. As a great example, Persepolis (Takht-e Jamshid), located in Shiraz, Iran, was the ceremonial capital of the Achaemenid Empire, built around 550–330 BC. The ruins of Persepolis still stand as a testament to ancient Persian architecture, with impressive columns, grand staircases, and intricate carvings. Despite being destroyed by Alexander the Great, its remains convey its time's artistic and structural brilliance.
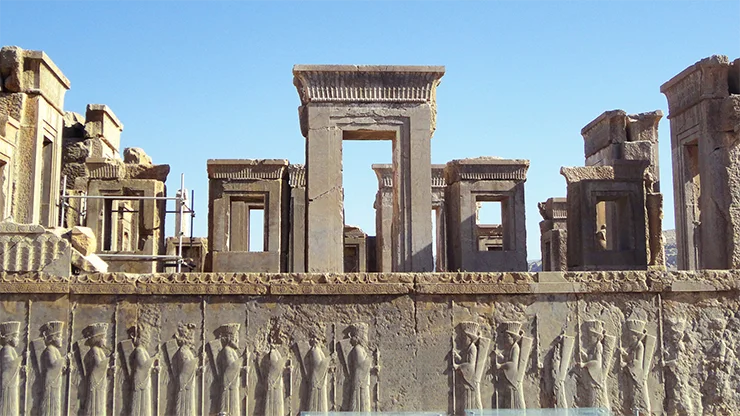
Parthian Era (247 BC - 224 AD)
Parthian architecture mixed Greek and local Iranian styles, starting with big porches and domes. The Temple of Anahita in Kangavar, Iran, built around the 2nd century AD, combines Greek and Persian architectural elements, reflecting the Parthian Empire's diverse cultural influences. Despite being in ruins, the temple remains significant for understanding Parthian architectural and cultural heritage.
Sassanid Period (224-651 AD)
The Sassanids created their style with huge porches, giant domes, and stone fire temples. The most significant example is Taq Kasra, the Ctesiphon Arch, an impressive example of Sasanian architecture from the 3rd century in present-day Iraq. It features the world's largest single-span brick arch. It was initially part of a grand palace complex, serving as a ceremonial entrance. Despite conflicts and natural wear, it remains one of the few standing relics of the once-great capital of Ctesiphon.
The Sasanian Empire ended when Persia was conquered by Muslims in 654 AD. This war marked a significant change in Iranian history, leading to the Islamization of Iran from the eighth to tenth centuries and the decline of Zoroastrianism.
Islamic Period Persian Architecture History
With the arrival of Islam, Iranian architecture changed, and Islamic elements merged with traditional Iranian styles. New geometric designs and decorations, such as tiles and intricate patterns, became popular.
Seljuk Era (1050–1300 AD)
During the time of the Seljuk rulers, Iranian architecture underwent a significant change with the construction of large mosques and mausoleums. One famous example is the Dome of Soltaniyeh, built in Zanjan between 1302 and 1312. It's part of a big mausoleum complex for the Ilkhanid ruler Öljaitü and is one of the most enormous brick domes in the world. The detailed brickwork and use of turquoise and blue tiles set a new standard for Islamic architecture, influencing later structures in Iran and beyond. The Jameh Mosque of Isfahan, dating back to the 11th century, is famous for its four-iwan layout, each representing a distinct architectural style.
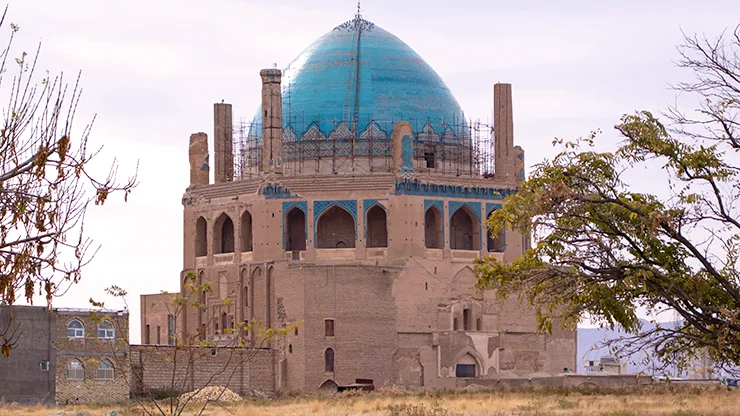
Ilkhanid Period (1256–1335 AD)
The Ilkhanid period (1256–1335) saw the emergence of a unique architectural blend of Mongol and Persian styles, exemplified by the Gonbad-e Qabus. Built in 1006 in Golestan Province, this 72-meter-tall tomb tower is one of the world's tallest brick towers. Its cylindrical shape, conical roof, and inscriptions reflect local and imported influences, inspiring the region's subsequent tomb towers and mausoleums. The following picture shows "Yazd Mosque" completed in the Ilkhani era.
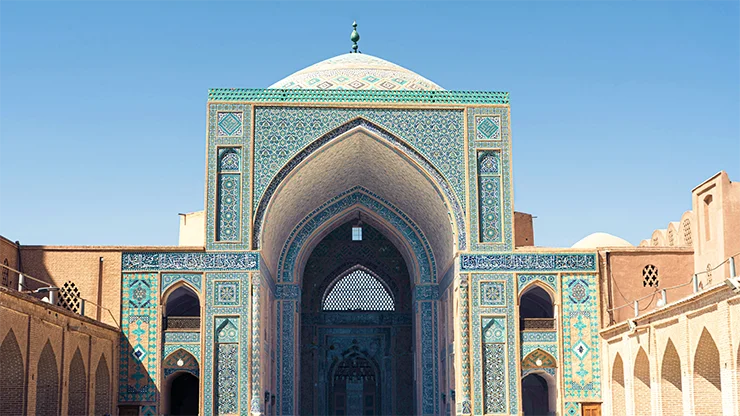
Timurid Era (1370–1507)
The Goharshad Mosque in Mashhad, built in 1418, is a prime example of sophisticated Iranian architecture during the Timurid era (1370–1507). Commissioned by Goharshad Begum, the wife of Timurid ruler Shah Rukh, the mosque is known for its large size, elegant proportions, and elaborate decoration, including intricate glazed tiles and exquisite calligraphy, representing the peak of Timurid artistry.
Safavid Period (1501-1736 AD)
The Safavid period is known for its remarkable Iranian Islamic architecture, particularly in Isfahan. The Sheikh Lotfollah Mosque, built for the royal family, features exquisite tile work and a color-changing dome. The Ali Qapu Palace, a six-story residence for Safavid kings, includes a Music Hall with acoustically designed stucco decorations. Chehel Sotoun, a pavilion in Isfahan, showcases large murals depicting historical events and Persian miniatures, highlighting the artistic excellence of the Safavid era. The following image shows the Shah Abbasi mosque, which Shah Abbas Safavi I planned in Isfahan.
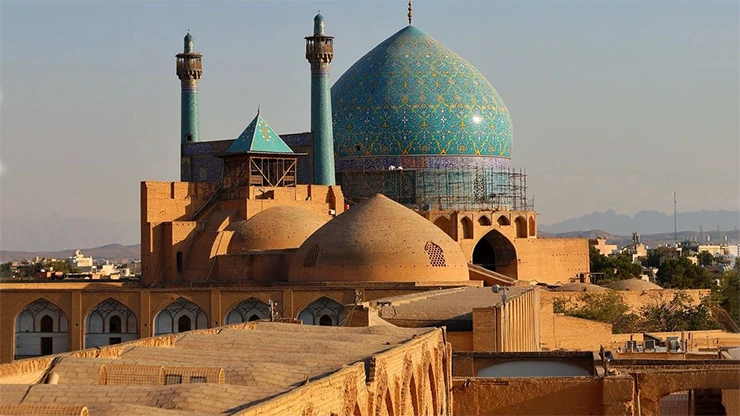
Qajar Period (1789-1925 AD)
Qajar architecture blended traditional Persian and Western styles, featuring vibrant colors and intricate designs. The Golestan Palace in Tehran is a prime example of combining conventional Persian elements with European influences. Built in the 19th century, the palace complex includes gardens, royal buildings, and halls adorned with mirrored ceilings and exquisite tile work. The Nasir al-Mulk Mosque, also known as the Pink Mosque (Persian pink is one of the eight beautiful Persian colors), was constructed in Shiraz during the Qajar Dynasty. Its colorful stained glass windows create a mesmerizing play of colors on the floor when sunlight filters through, making it a distinctive and iconic landmark among Iran's historical buildings.
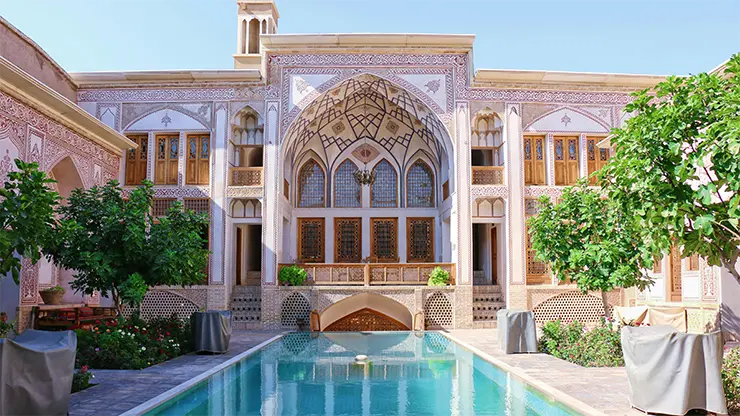
Modern Days (1925 AD-Now)
Nowadays, information technology brings every style and innovative method of all countries to other regions. So, in modern-day Iran, you can see various architectural styles from every land and era. Still, the fantastic point about Iran's architecture today is that some skilled architects bring old manners to modern terms and combine them intelligently. For example, Mohammad Khavarian, the RIBA International Awards 2024 winner, merges Persian architectural methods with contemporary technologies.
The most prominent examples of contemporary architecture in Iran are the Azadi Tower (previously known as the Shahyad Tower), designed by architect Hossein Amanat; the Tehran Museum of Contemporary Art, created by Kamran Diba in 1977; the Tabiat Bridge, designed by Leila Araghian and completed in 2014; the House of 40 Knots, planned by Alireza Taghaboni and completed in 2018; Milad Tower, and so on. The following picture shows Milad Tower in Tehran, which is a good example of modern days Iranian architecture.
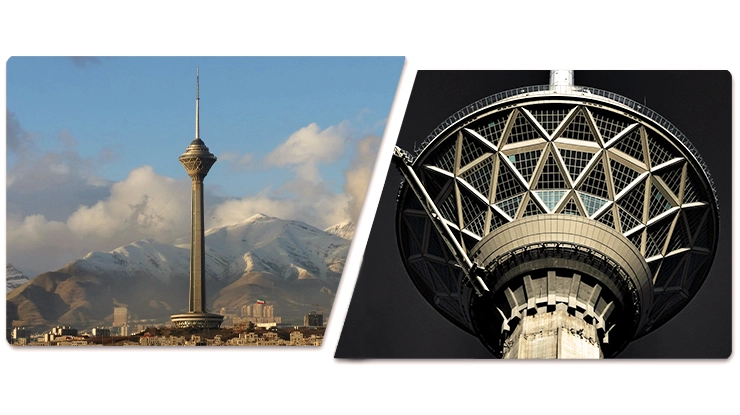
CyrusCrafts' Overview of Persian Architecture
While preserving Iranian architects' cultural and artistic identity of Iranian architects, Iranian architects have created unique works recognized in Iran and internationally. Continued success in this field can help maintain Iranian architecture's status in the global community.
One of the most exciting aspects of traditional Iranian architecture is the old architects' excessive focus and attention to detail. By examining all the fine points observed in conventional architecture, sociologists or archaeologists can decode some cultures or problems existing at that time and reveal the truths. They can observe the culture and relationships of the past. What is your opinion about Persian architecture? Please tell us your thoughts and ask us your questions by leaving comments.
CyrusCrafts is a drop-shipping company located in Toronto, Ontario, Canada, but rooted in beautiful Iran. Here, we present decoration objects, foods, and fashion items in six categories: Persian rugs, Interior design elements, Art galleries, Handicrafts, Clothing and accessories, and Tasty organic food products. To order any item and receive it delivered to your address anywhere in the world, you only need to fill out the order form or text us on WhatsApp by clicking the icon.






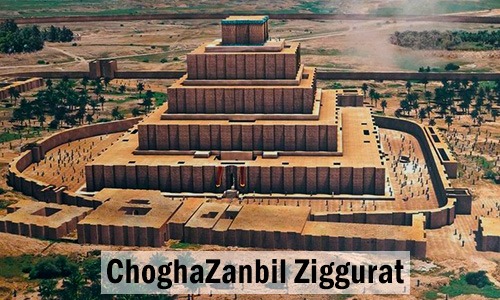
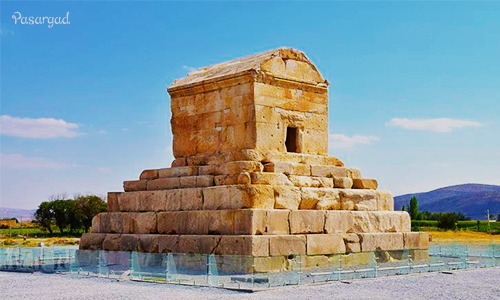
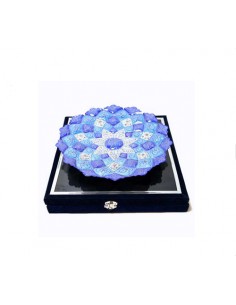

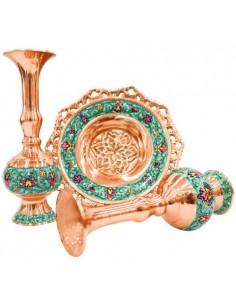

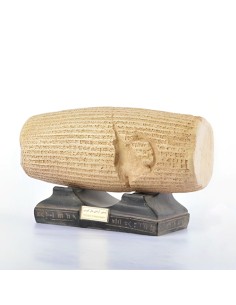

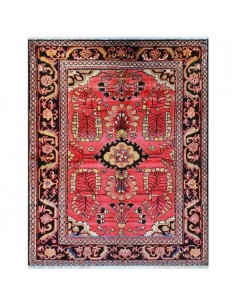

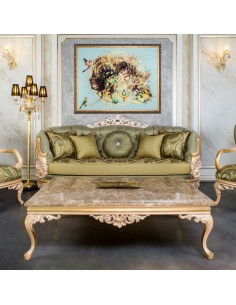

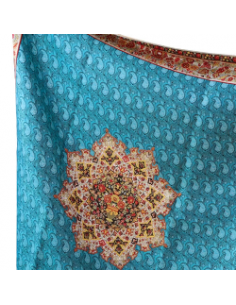

Comments (3)